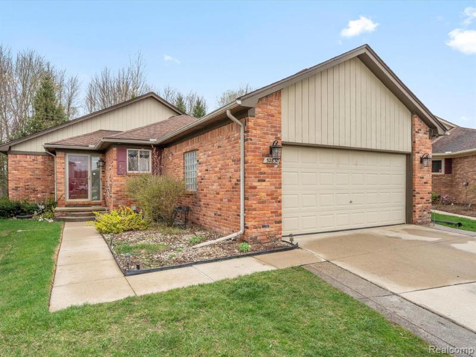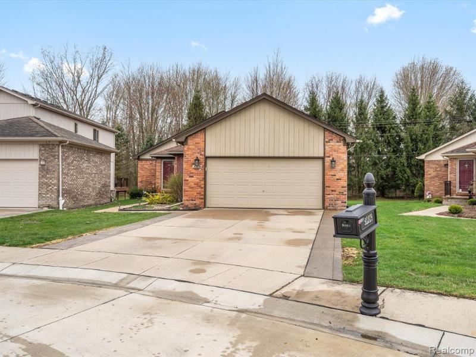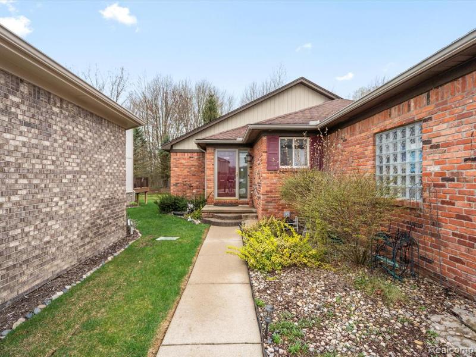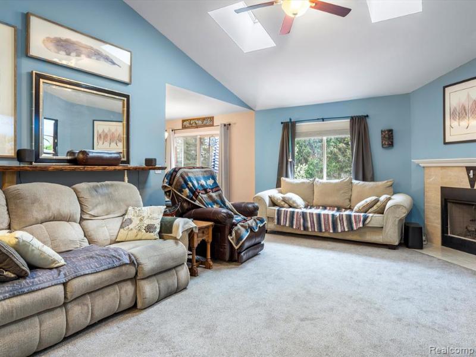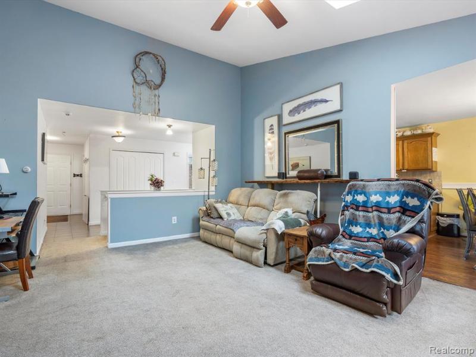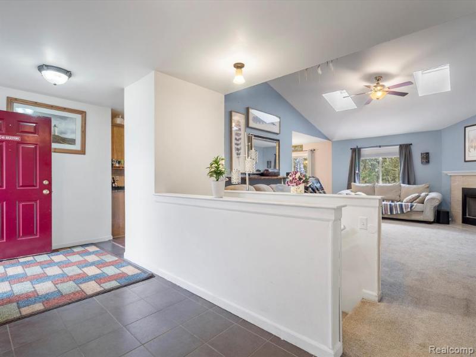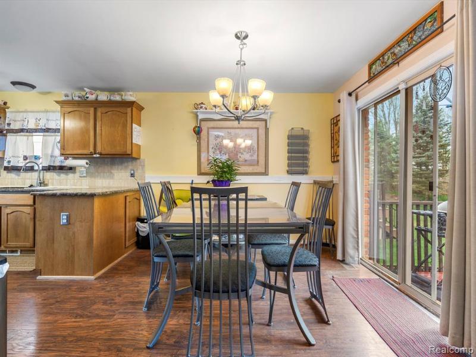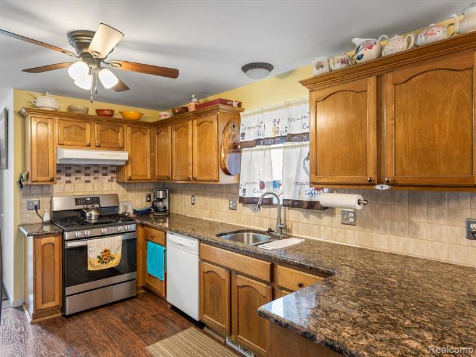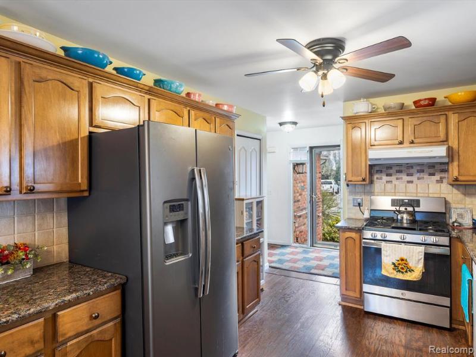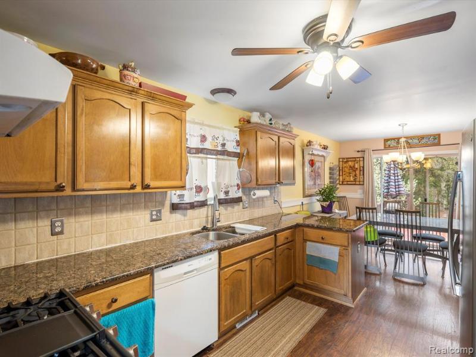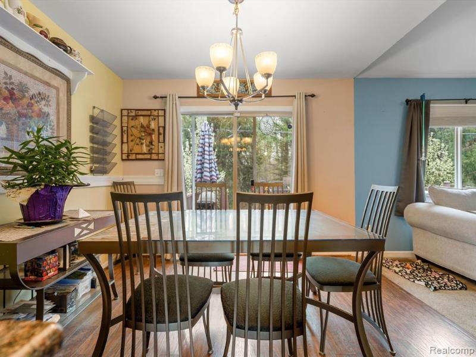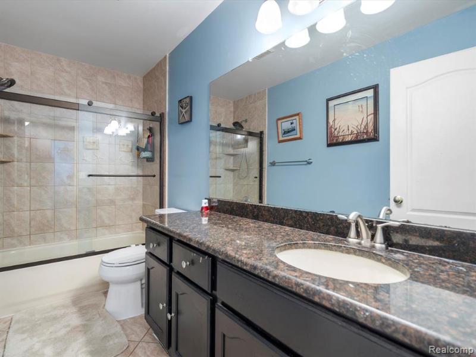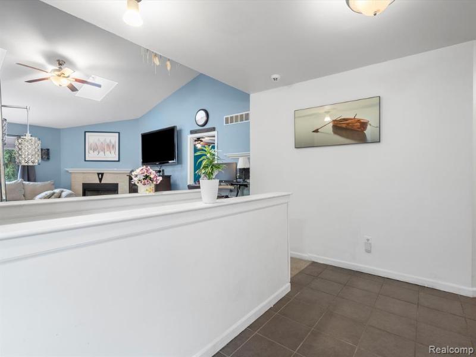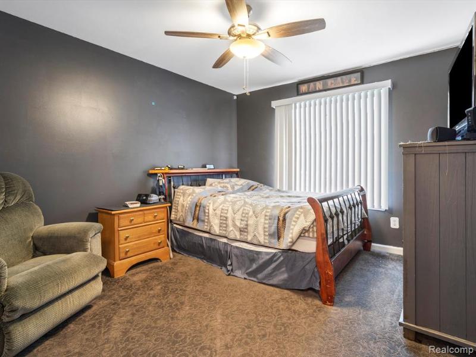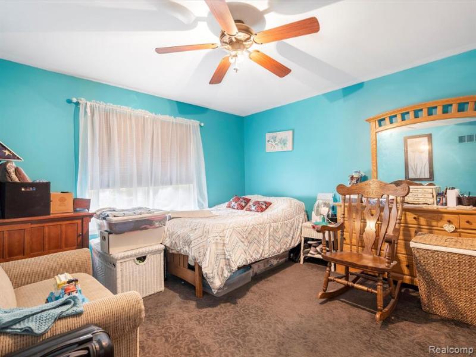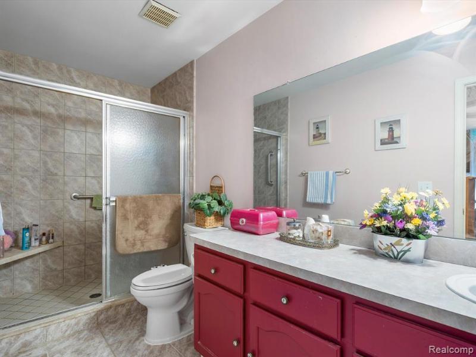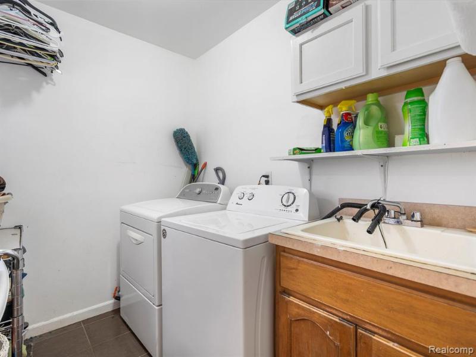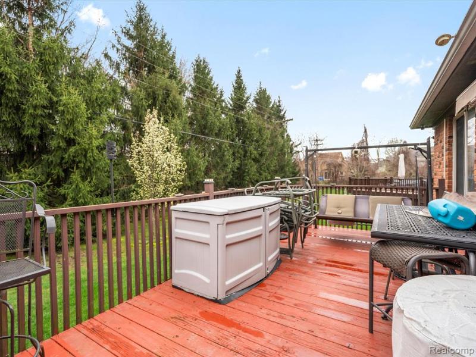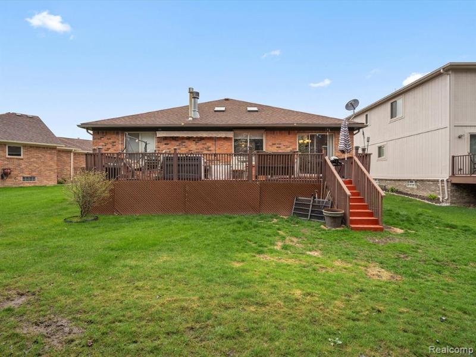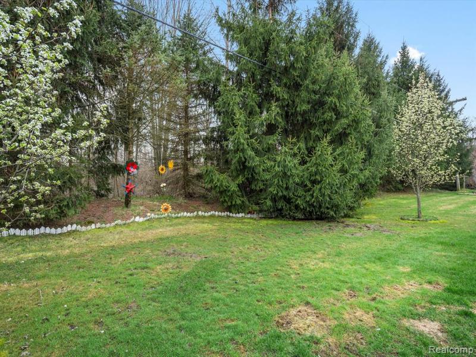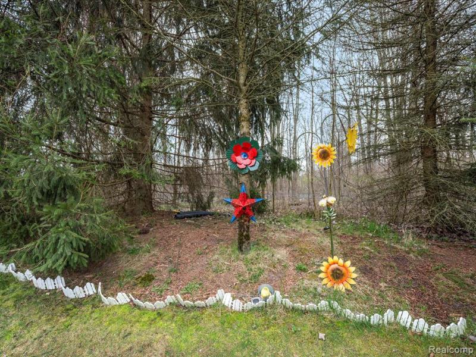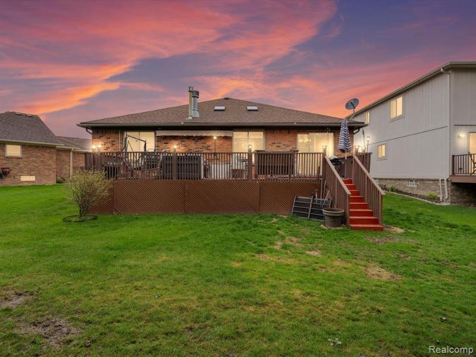For Sale Active
32830 Birchwood Drive Map / directions
Chesterfield Township, MI Learn More About Chesterfield Township
48047 Market info
- 2 Bedrooms
- 2 Full Bath
- 1,416 SqFt
- MLS# 20240024838
- Photos
- Map
- Satellite
Property Information
- Status
- Active
- Address
- 32830 Birchwood Drive
- City
- Chesterfield Township
- Zip
- 48047
- County
- Macomb
- Township
- Chesterfield Twp
- Possession
- Close Plus 30 D
- Price Reduction
- ($14,900) on 04/29/2024
- Property Type
- Condominium
- Listing Date
- 04/17/2024
- Subdivision
- D & T Birchwood Commons 4th Amendment
- Total Finished SqFt
- 1,416
- Above Grade SqFt
- 1,416
- Garage
- 2.0
- Garage Desc.
- Attached, Direct Access
- Water
- Public (Municipal)
- Sewer
- Public Sewer (Sewer-Sanitary)
- Year Built
- 2002
- Architecture
- 1 Story
- Home Style
- Ranch
Taxes
- Summer Taxes
- $1,500
- Winter Taxes
- $1,058
- Association Fee
- $185
Rooms and Land
- Breakfast
- 10.00X10.00 1st Floor
- Laundry
- 6.00X7.00 1st Floor
- Bath2
- 0X0 1st Floor
- Bath3
- 0X0 1st Floor
- Kitchen
- 10.00X13.00 1st Floor
- Living
- 15.00X19.00 1st Floor
- Bedroom - Primary
- 13.00X13.00 1st Floor
- Bedroom2
- 11.00X13.00 1st Floor
- Basement
- Unfinished
- Cooling
- Central Air
- Heating
- Forced Air, Natural Gas
Features
- Fireplace Desc.
- Living Room
- Exterior Materials
- Brick, Wood
Mortgage Calculator
Get Pre-Approved
- Market Statistics
- Property History
- Schools Information
- Local Business
| MLS Number | New Status | Previous Status | Activity Date | New List Price | Previous List Price | Sold Price | DOM |
| 20240024838 | Apr 29 2024 11:05AM | $285,000 | $299,900 | 15 | |||
| 20240024838 | Active | Apr 18 2024 4:36PM | $299,900 | 15 |
Learn More About This Listing
Contact Customer Care
Mon-Fri 9am-9pm Sat/Sun 9am-7pm
248-304-6700
Listing Broker

Listing Courtesy of
Kw Platinum
(586) 949-0200
Office Address 31525 23 Mile Rd Ste B
THE ACCURACY OF ALL INFORMATION, REGARDLESS OF SOURCE, IS NOT GUARANTEED OR WARRANTED. ALL INFORMATION SHOULD BE INDEPENDENTLY VERIFIED.
Listings last updated: . Some properties that appear for sale on this web site may subsequently have been sold and may no longer be available.
Our Michigan real estate agents can answer all of your questions about 32830 Birchwood Drive, Chesterfield Township MI 48047. Real Estate One, Max Broock Realtors, and J&J Realtors are part of the Real Estate One Family of Companies and dominate the Chesterfield Township, Michigan real estate market. To sell or buy a home in Chesterfield Township, Michigan, contact our real estate agents as we know the Chesterfield Township, Michigan real estate market better than anyone with over 100 years of experience in Chesterfield Township, Michigan real estate for sale.
The data relating to real estate for sale on this web site appears in part from the IDX programs of our Multiple Listing Services. Real Estate listings held by brokerage firms other than Real Estate One includes the name and address of the listing broker where available.
IDX information is provided exclusively for consumers personal, non-commercial use and may not be used for any purpose other than to identify prospective properties consumers may be interested in purchasing.
 IDX provided courtesy of Realcomp II Ltd. via Max Broock and Realcomp II Ltd, © 2024 Realcomp II Ltd. Shareholders
IDX provided courtesy of Realcomp II Ltd. via Max Broock and Realcomp II Ltd, © 2024 Realcomp II Ltd. Shareholders
